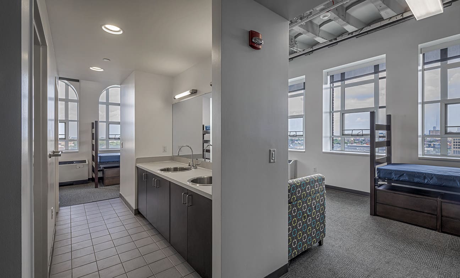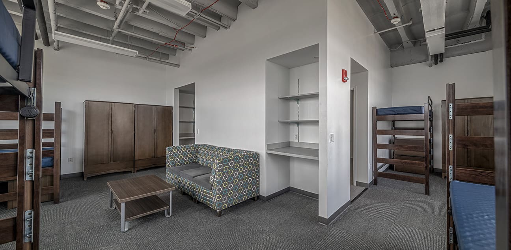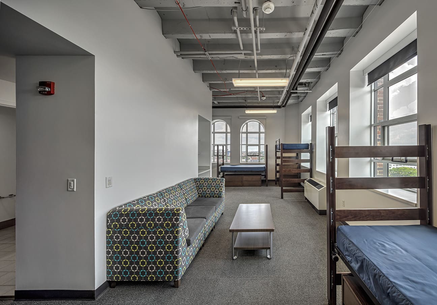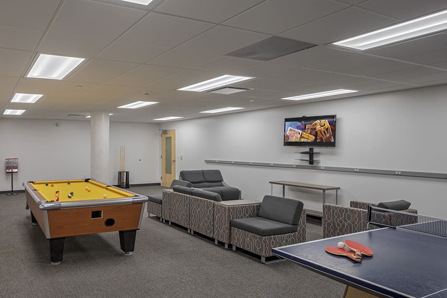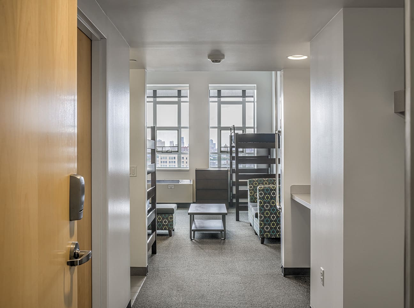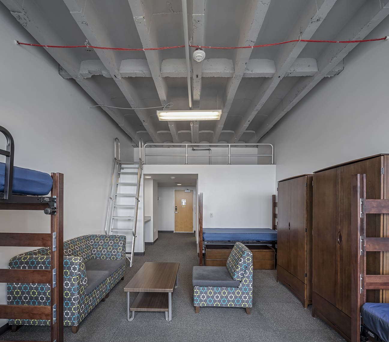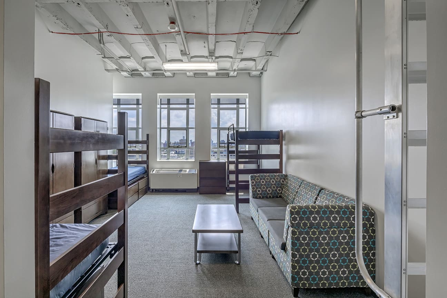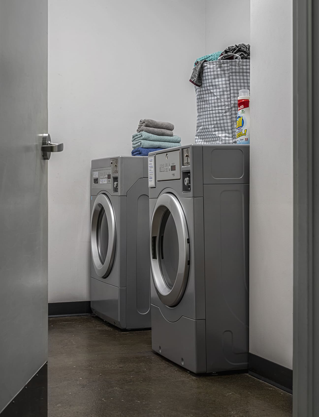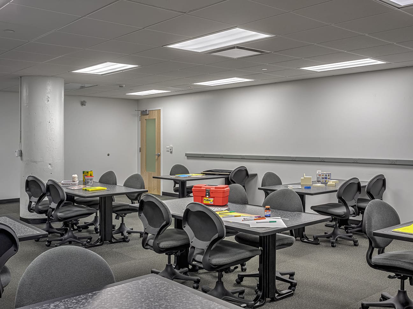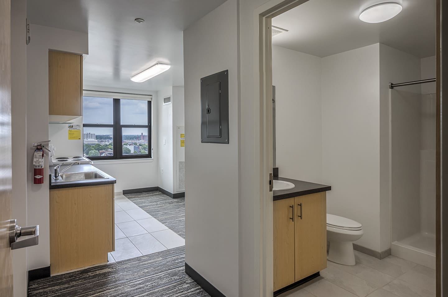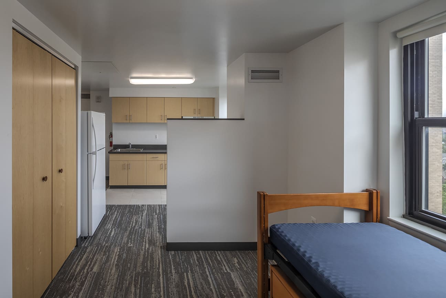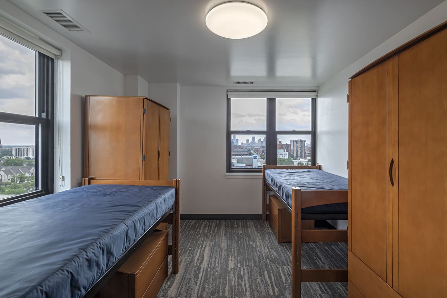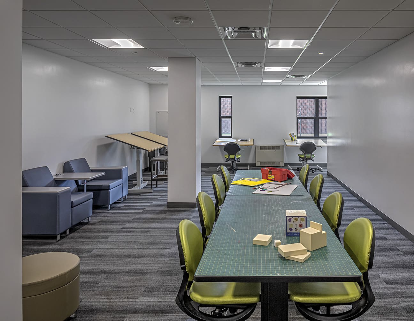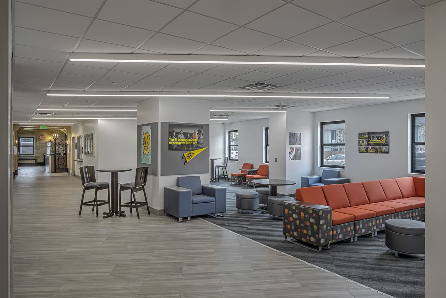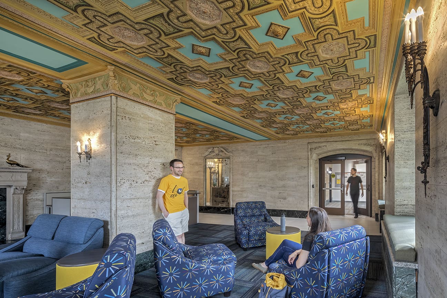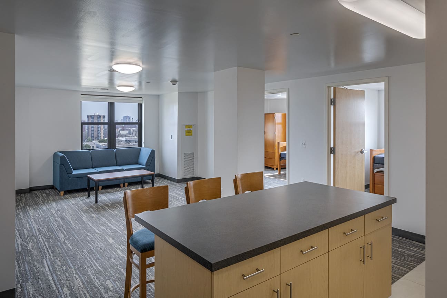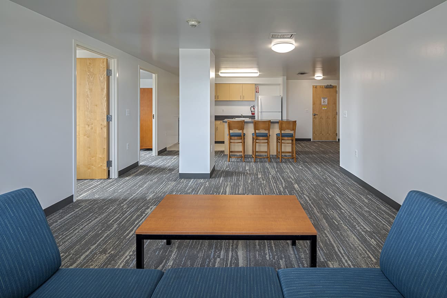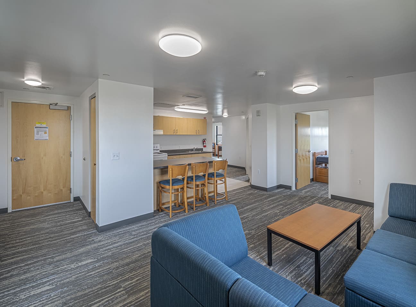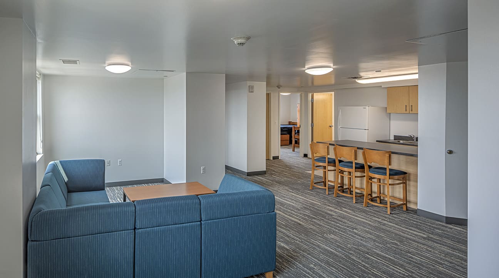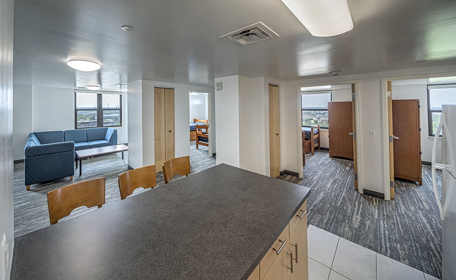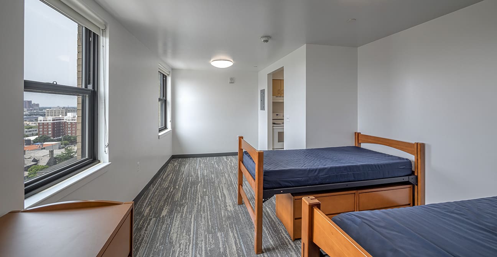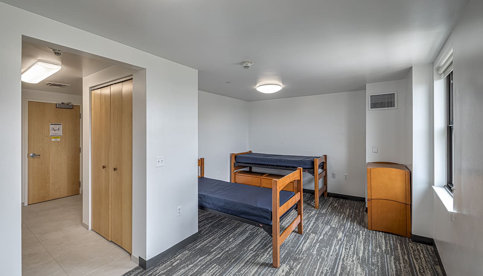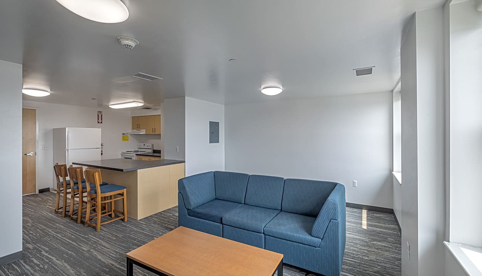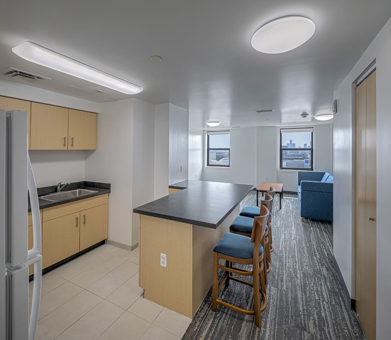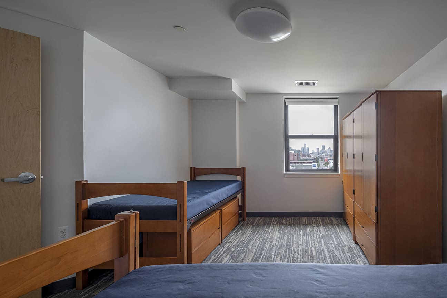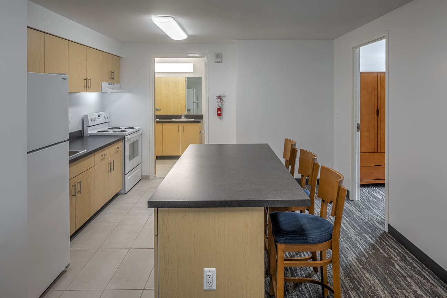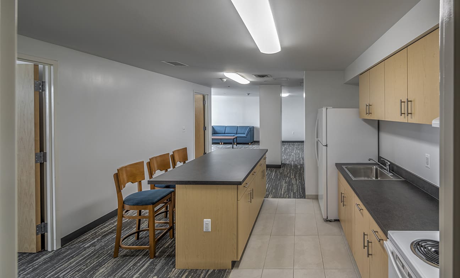Housing
Whether it’s music, art, food or biking, Detroit has it down. CCS is in the heart of mid-town and living here puts you at the heart of creativity. Become a part of it. Artists and designers, young professionals, local community organizers and entrepreneurs of all backgrounds are creating the next Detroit. Live in the heart of a vibrant and socially minded culture where the opportunity to collaborate with an international community is helping the resurgence of our multifaceted city.
The CCS campus is made up of two unique sites.
Taubman Center Loft-Style Housing
The Taubman Center offers high ceiling, loft-style furnished rooms with one private bath. Each room is approximately 500 square feet and accommodates three to four people.
The Taubman Center is built on the philosophy of community, so just outside the student’s living quarters are workspaces, fitness rooms and lounge areas for students to interact. Each floor also houses a laundry room. Continuing with the theme of community, a full-service dining area is just a few floors below. Students living in the Taubman Center are required to have a meal plan.
Most first-year students are placed in the Taubman Center to foster collaboration with peers in their class, enhancing their overall learning experience.
Costs:
Taubman Center three & four students per unit:
$4,070 per semester*
Suite Amenities
- Bed
- Elevated Storage Area
- Large Closet
- Couch and Coffee Table
- Large clothing storage (wardrobe or dresser) per person
- Ethernet and Wireless Internet in the room
Building Amenities
- Spray/work spaces
- Fitness Center
- Coin-operated Laundry Room
- Lounge Areas
- Game Room/Meeting Spaces
- Multi-purpose Room
*Bedrooms shown are representative, window count may vary.
Art Centre Building – Apartment Style Housing
*Bedrooms shown are representative, window count may vary.
Located on the Walter and Josephine Ford campus. These are suite-style accommodations for four and six people and include a living room, dining room, and full kitchen.
Six-person suite:
three bedrooms
two bathrooms
Four-person suite:
two bedrooms
one bathroom
Costs:
Art Centre Building four students per unit:
$4,270 per semester*
Art Centre Building six students per unit:
$4,160 per semester*
Suite Amenities
- Bed
- Kitchen with refrigerator and stove
- 3 bar stools (4-6 spaces)
- 4 drawers and hanging space per student
- Couch and Coffee Table
- Dresser
- Ethernet cable connections
Building Amenities
- Spray/work spaces
- Fitness Center
- Coin-operated Laundry Room
- Public study space
- Community space
- U245 student art gallery
*Bedrooms shown are representative, window count may vary.
Common Features
Dining and Meal Plans
We have a few different dining options for our students to enjoy. The Ford Campus is home to the Arts & Crafts Café which features a coffee bar, grab-and-go items, and quick-lunch options. A full-service dining facility is located at the Taubman Center. We also provide extensive vending services with customizable meal options provided 24 hours a day on both campus sites.
Meal plan options:
1,450 dining dollars each semester — $1,450 per semester
2,175 dining dollars each semester — $2,175 per semester
Additional Dining Information
All students are locked into a meal plan for the academic year starting on move-in day. After move-in day, the size of the meal plan can be switched until the end of the add/drop period at the start of each semester (approximately two weeks after the semester starts). Dates are published in the CCS Academic Calendar. Unused Dining Dollars from the Fall semester will roll over to the Winter semester. Any unused Dining Dollars at the end of the Winter semester are not refunded.
Checking Dining Dollar Balance
The easiest way to check the dining dollar balance is through our Continental Connect App. The location code is: CCSDT
- On the front page, click payment cards
- On the next screen, select Student Meal Program
- The email address will be the student’s CCS email address.
- The password is the 5-digit code printed on the back of the student badge
- On the screen, it will show you the balance on the meal plan.
For more information, please visit Dining Services.
Housing Services
Housing Staff
We have a dedicated and energetic staff ready to assist you during your stay in CCS student housing. The staff consists of 11 resident assistants in the Art Centre Building and 10 resident assistants in the Taubman Center. The resident assistants are experienced students who assist residents and plan programs and activities. In addition to the resident assistants, there are professional staff members who live in each of our housing facilities.
Security in Housing
The security of the residents is of utmost concern. Both the Art Centre Building and the Taubman Center have a 24-hour front desk staffed by security personnel to assist students. The building is locked from 6 p.m. to 8 a.m. each day. Residents use their student ID to get into the building and to access the elevator or stairwell. Shuttle service is also provided between the Cultural and New Center locations.
Students with Disabilities
All efforts are made to assist CCS students with disabilities. Assistance in educational matters is provided through the Center for Tutoring and Writing. Other types of assistance for students with physical disabilities are provided through the Office of Student Affairs. Students with a physical and/or learning disability must provide the College with documentation of their disability before any assistance can be provided.
Shuttle
Service from Ford and Taubman campus 24 hours a day, seven days a week. We also provide shuttle trips to shopping centers that you need to sign up for.
